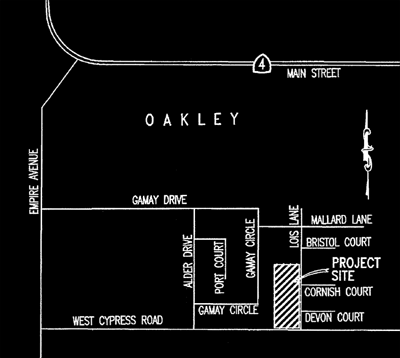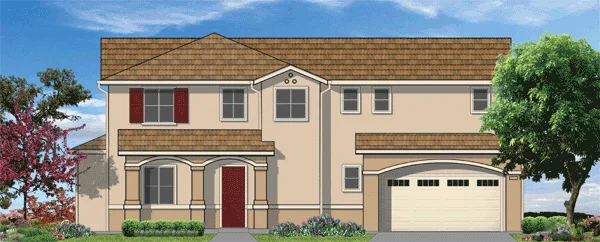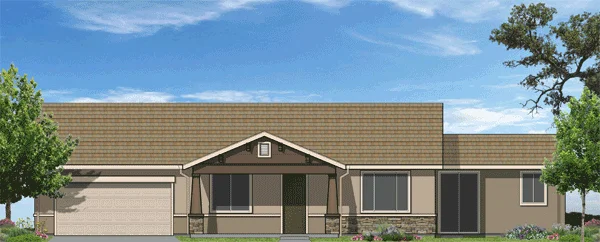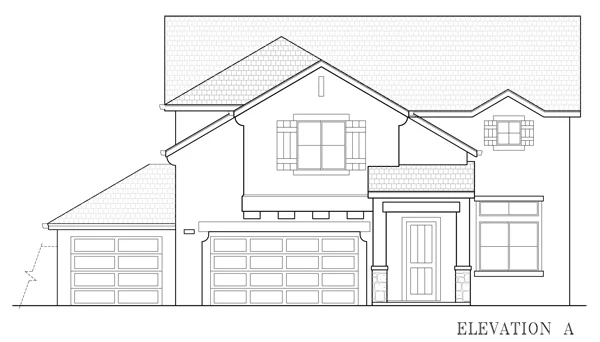Quicksilver
Quicksilver
Lois Lane north of West Cypress Road
Oakley, CA 94561
1,924 – 2,934 Sq. Ft. | SOLD OUT!
Quicksilver offers one of Oakley’s most desirable locations, near schools, shopping, recreation, and parks. You’ll be close to all the necessities of modern living without sacrificing the peace and serenity of a small neighborhood. Recreation opportunities abound with the nearby Delta waterways offering endless outdoor entertainment including boating, fishing, windsurfing, and nature hikes, just to name a few. An abundance of nearby parks provide places for children to play and families to gather. And that’s just the beginning. Spacious interior living areas and architecturally appealing exteriors combine to create beautiful, welcoming homes. And with no Mello Roose or HOA these homes are more affordable than most. Quicksilver blends efficiency and convenience into a luxurious masterpiece you’ll love coming home to.
Community Profile
Oakley
One of California’s newest cities, the City of Oakley incorporated in July 1999 in order to manage growth more gracefully and improve law enforcement services through its own city police force.
The City of Oakley is situated in the eastern portion of Contra Costa County, along the shore of the Sacramento-San Joaquin Delta, near the cities of Antioch and Brentwood. Close to the junction of Highways 4 and 160, with access to San Francisco, the Silicon Valley, and the state capital at Sacramento. Oakley is, in fact, equidistant from San Francisco and Sacramento-just 55 miles.
Oakley’s motto, “A Place for Families in the Heart of the Delta,” is manifest in many areas: the availability of affordable housing, a focus on the quality of education evident in low student to teacher ratios, and the proximity of numerous water recreation sites. Oakley’s population of approximately 27,000 can send their children to one of four elementary schools, one of two middle schools, and a new high school. Those same families in their leisure hours can enjoy outings along the Delta waterways.
Today a landscape of gently rolling fields, orchards and vineyards gives us a glimpse of Oakley’s agricultural past. Each September thousands of visitors come to Oakley for the annual Oakley Chamber of Commerce Almond Festival, a celebration set firmly in the City’s agricultural history. The City of Oakley is the proposed home of the Delta Science community while helping to restore the Delta and providing valuable Delta education and research data to scientific communities beyond Oakley’s borders. A once quiet rural Delta farming community has blossomed into a city with plans for revitalizing its downtown and building a new Civic Center while maintaining its small town charm.
Community Land Plan
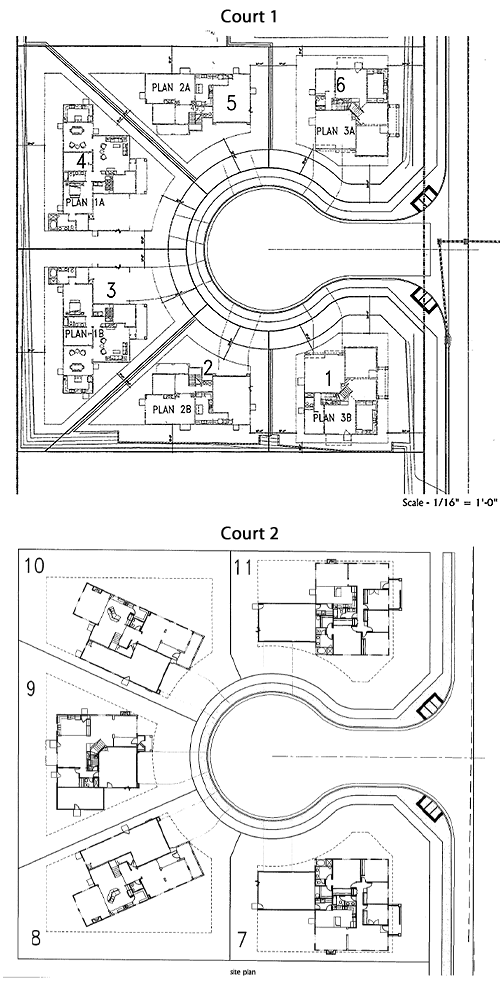
Features
Exterior Features
- Architecturally coordinated full stucco exteriors
- 10′ thick post tension concrete foundation
- Broom finish concrete driveway and entry walkway
- Fire retardant concrete tile roofing
- Full rear and side yard fencing
- Front yard landscaping with automatic irrigation system
- Two hose bibs (front and back)
- Insulated paneled 8′ front door with deadbolt lock & oiled bronze exterior handle set
- Finished garages drywall & textured
- Sectional garage doors
- Enclosed 2 and 3 car garages with automatic garage door opener (2 car garage only)
- Service door at garage
- Individual custom color exterior paint schemes designed from master palette
- 200 amp. electrical service
- Weatherproof exterior 110 GFI outlets at front and rear of home
- Soffited eaves
- Full house fascia boards
- Divided light windows at front elevations (per plan)
- Underground utilities
- Full gutters and downspouts
- Lighted address numbers
Interior Appointments
- 5 1/4″designer baseboards
- Colonial door casings
- 6’8″ Classique style interior doors
- Brushed nickel levered handle door hardware
- Smoke detectors in bedrooms & hall
- Carbon monoxide detector
- Telephone outlets in kitchen and all bedrooms
- Designer dining rm light fixture
- Recessed canned ceiling lights
- Medium knock down textured & painted walls & ceilings
- Wall to wall carpeting in living, family, dining rooms, bedrooms, closets & stairs on two story homes
- Tiled entry, kitchen, bathrooms and laundry rooms
- 9′ ceiling heights in all living areas
- Rounded corner detailing
- Dual closet poles and shelving
- Interior laundry room with 220 volt and gas hook ups at dryer location
- Generous linen storage (per plan)
Gourmet Kitchens
- Granite counter tops
- European Beech cabinetry with choice of stained finishes
- Recessed canned lights Pendant lighting over central kitchen island (per plan)
- Stainless steel appliances
- 18 gauge stainless steel sink with single lever mixer
- Microwave hood
- Energy efficient gas range
- Multi-cycle dishwasher
- Pre-plumbed for ice maker
- Convenient breakfast nook (per plan)
- 42″ High Upper Kitchen Cabinets
- Pantry (per plan)
Master Suite
- Master bedroom suite with abundant walk in closet space (per plan) and private compartmented bath
- Privacy locks at master bedroom
- Large soaking tub with separate glass enclosed shower (per plan)
- Enameled bathroom walls
- European Beech cabinetry with choice of stained finishes
- E Stone (choice of colors) tub and shower surround
- E Stone (choice of colors) vanity tops with under mount lavatory bowls
- Designer vanity lighting
- 36″ High Vanity Cabinets
- Framed bathroom mirrors
- Exhaust fans (selected locations)
- Polished chrome hardware
Secondary Bath Appointments
- Enameled bathroom walls
- European Beech cabinetry with choice of stained finishes
- E Stone (choice of colors) tub and shower surround
- E Stone (choice of colors) vanity tops with under mount lavatory bowls
- Designer vanity lighting
- Polished chrome hardware
- Privacy locks
- Full width vanity mirrors
- Exhaust fans (selected locations)
Energy Conservation
- R -15 exterior wall assembly
- R-38 blown roof insulation
- Solar energy ready
- Weather seals on all exterior doors and windows
- Dual glazed vinyl clad windows and sliding glass doors
- Attic radiant barrier w/ “cool” roof
- Air infiltration calking
- Air delivery ducting system that minimizes heat and cooling loss
- LED lighting throughout
- High efficiency 50 gallon electric hot water heater
- High efficiency forced air furnace with automatic setback thermostat (zoned in two story plans)
- Pre-wired for ceiling fans in all bedrooms and family rooms
- High efficiency thermostatically controlled central air conditioning
- Water conserving showerheads, faucets and toilets
- Attic Ventilation
- Individual hot and cold water shut off valves
Custom Choices
- To help you personalize your new Quicksilver residence, we invite you to indulge your desires by choosing from a wide variety of custom optional features. Please see our Home Consultants for further details.
Builder reserves the right to change design, features, floor plans and prices without prior notice or obligation. Renderings are artists’ conceptions. Windows & decks vary per plan and/or elevation.
Maps & Directions
