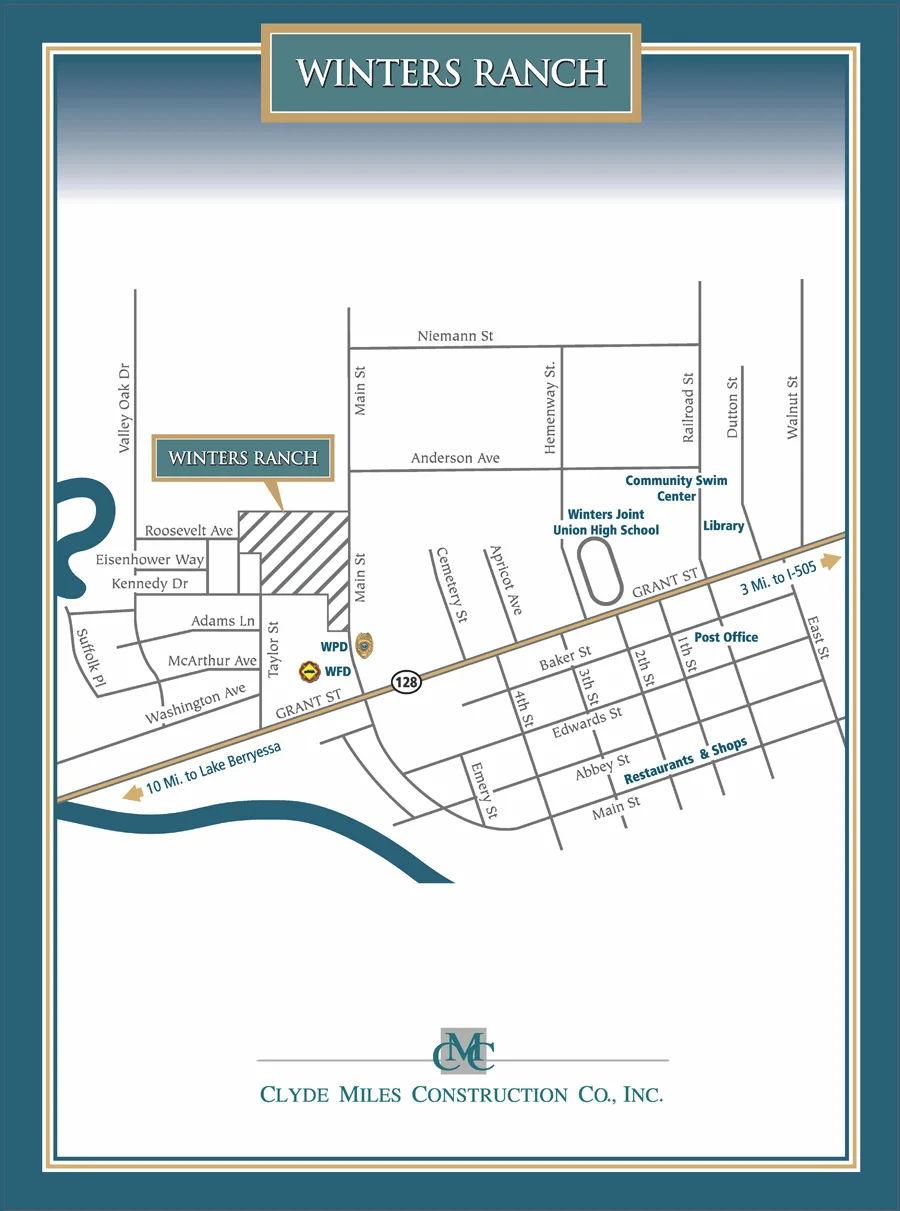Winters Ranch
Winters Ranch
Main Street, just north of W. Grant Ave.
Winters, CA 95694
1602-3018 sq. ft. | SOLD OUT!
Located just northwest of Vacaville and southwest of Sacramento, Winters offers the best of all worlds. A commute close community off of the Interstate 505 freeway, it is also conveniently close to Lake Berryesa offering recreational boating, windsurfing and fishing as well as to UC Davis, one of California’s premiere academic universities. Winters Ranch consists of designer and signature series of homes, close to schools, parks and downtown shops and restaurants. Spacious interior living areas, architecturally appealing exteriors and solar energy efficiency combine to create beautiful, welcoming residences that you’ll love coming home to.
Signature Series - Residence 1
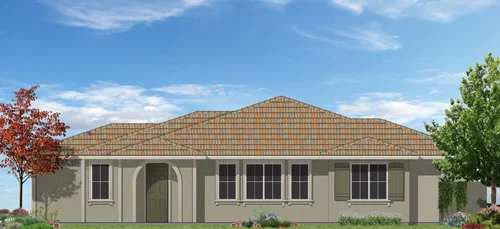
4 Bedrooms / 2 Baths Approx. 1,890 Sq. Ft.
Signature Series - Residence 2
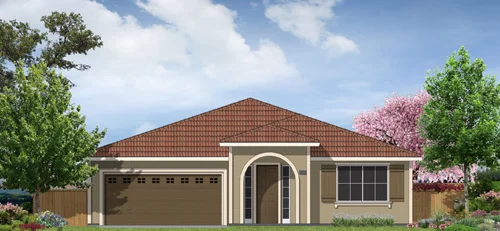
4 Bedrooms / 2½ Baths Approx. 2,096 Sq. Ft.
Signature Series - Residence 3
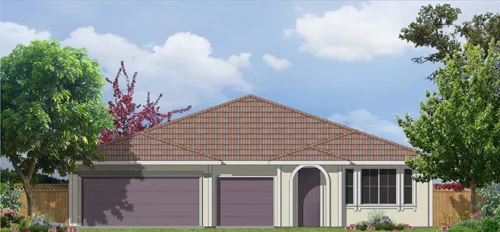
4 Bedrooms / 2½ Baths Approx. 2,256 Sq. Ft.
Signature Series - Residence 4
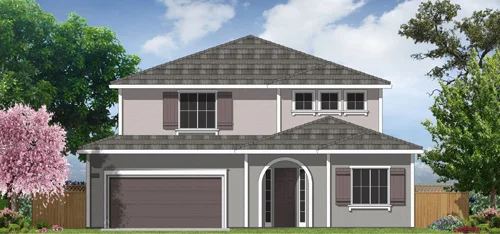
5 Bedrooms / 3 Baths Approx. 3,018 Sq. Ft.
Designer Series - Residence 1
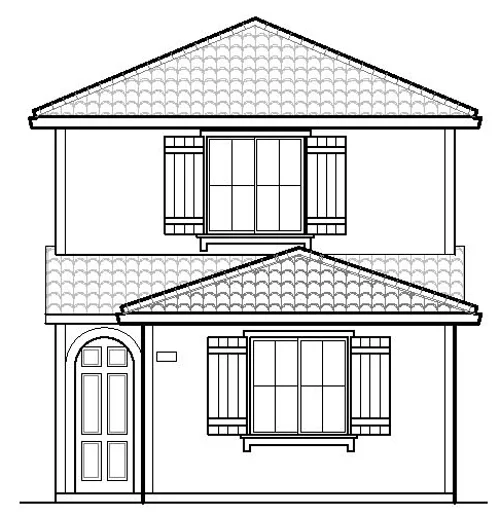
3 Bedrooms / 2½ Baths Approx. 1,602 Sq. Ft.
Designer Series - Residence 2
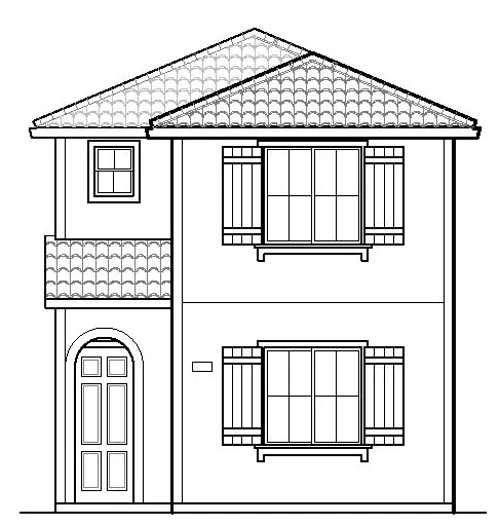
3 Bedrooms / 3 Baths Approx. 1,810 Sq. Ft.
Designer Series - Residence 3
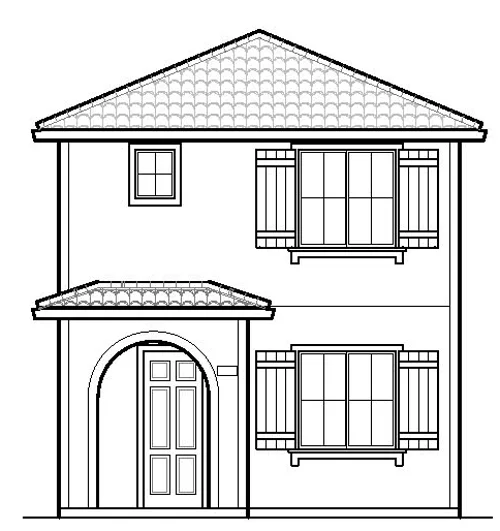
3 Bedrooms / 2½ Baths Approx. 1,884 Sq. Ft.
Community Profile
Winters is a city in Yolo County, California, located 11 miles from Vacaville, approximately 30 miles from Sacramento and about 60 miles from San Francisco. The population was 6,624 as of the 2010 census. It is part of the Sacramento–Arden-Arcade–Roseville Metropolitan Statistical Area with a total area of 2.9 square miles. The city is near Lake Berryessa. It is noted as the one-time residence of cartoonist R. Crumb and former baseball player Frank Demaree.
Its weather consists of warm, mostly dry summers and cool, wet winters. Average January temperatures are a maximum of 55.2 °F and a minimum of 37.0 °F. Average July temperatures are a maximum of 96.7 °F and a minimum of 59.8 °F. There are an average of 102.0 days with highs of 90 °F or higher and an average of 20.3 days with lows of 32 °F. The record high temperature was 115 °F on June 16, 1961, and July 14, 1972. The record low temperature was 15 °F on December 23, 1990.
Average annual precipitation is 21.94 inches. There is an average of 64 days with measurable precipitation. The wettest year was 1983 with 47.12 inches and the driest year was 1976 with 6.60 inches. The most rainfall in one month was 17.21 inches in January 1995. The most rainfall in 24 hours was 7.25 inches on March 29, 1907. Snowfall is a rarity in Winters, but 3.3 inches fell in January 1973 and 1.0 inch fell in December 1988.
The Winters post office was established in 1875. It was incorporated in1898. The city’s name is in honor of Theodore Winters, who provided half of the town’s land. Another important early pioneer, John Reid Wolfskill, started the agricultural development of the Sacramento Valley here, planting orchards and vineyards in 1842. In 1935, Wolfskill’s heirs deeded 100 acres of the Wolfskill Ranch in Winters to the University of California, Davis, which had been founded in 1908. The land was to be used for an experimental orchard.
According to Winters’ 2011 Comprehensive Annual Financial Report, the top employers in the city are:
# – Employer – # of Employees
1 – Winters Joint Unified School District – 220
2 – Mariani Nut Company – 200
3 – Buckhorn Restaurant Group – 100
4 – Double M Trucking – 70
5 – Pavestone – 50
The 2010 United States Census reported that Winters had a population of 6,624. The population density was 2,255.2 people per square mile. The racial makeup of Winters was 4,635 (70.0%) White, 43 (0.6%) African American, 56 (0.8%) Native American, 63 (1.0%) Asian, 7 (0.1%) Pacific Islander, 1,488 (22.5%) from other races, and 332 (5.0%) from two or more races. Hispanic or Latino of any race were 3,469 persons (52.4%).
The Census reported that 6,618 people (99.9% of the population) lived in households, 6 (0.1%) lived in non-institutionalized group quarters, and 0 (0%) were institutionalized.
There were 2,186 households, out of which 949 (43.4%) had children under the age of 18 living in them, 1,322 (60.5%) were opposite-sex married couples living together, 255 (11.7%) had a female householder with no husband present, 134 (6.1%) had a male householder with no wife present. There were 123 (5.6%) unmarried opposite-sex partnerships, and 16 (0.7%) same-sex married couples or partnerships. 365 households (16.7%) were made up of individuals and 134 (6.1%) had someone living alone who was 65 years of age or older. The average household size was 3.03. There were 1,711 families (78.3% of all households); the average family size was 3.40.
The population was spread out with 1,707 people (25.8%) under the age of 18, 741 people (11.2%) aged 18 to 24, 1,707 people (25.8%) aged 25 to 44, 1,868 people (28.2%) aged 45 to 64, and 601 people (9.1%) who were 65 years of age or older. The median age was 35.9 years. For every 100 females there were 102.4 males. For every 100 females age 18 and over, there were 100.9 males.
There were 2,299 housing units at an average density of 782.7 per square mile, of which 1,425 (65.2%) were owner-occupied, and 761 (34.8%) were occupied by renters. The homeowner vacancy rate was 1.7%; the rental vacancy rate was 5.0%. 4,401 people (66.4% of the population) lived in owner-occupied housing units and 2,217 people (33.5%) lived in rental housing units.
Community Land Plan
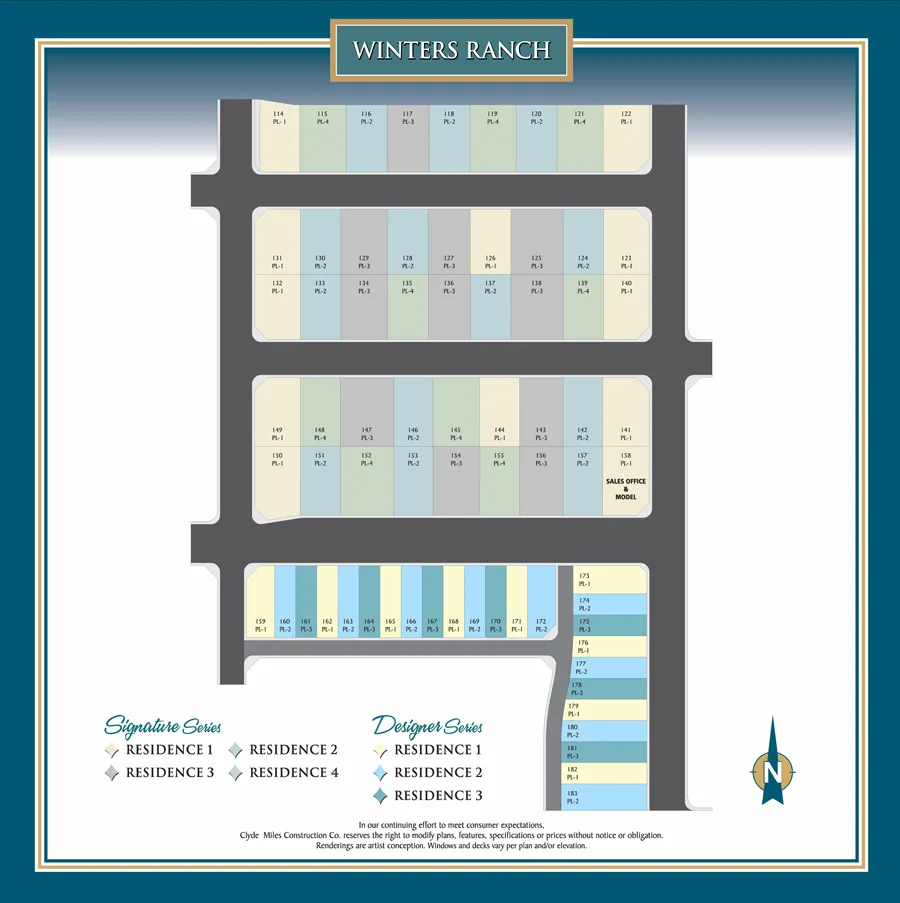
Features
Spacious Living Areas
- Nine foot minimum volume ceiling heights on first floor living areas
- Wall-to-wall carpeting in living. family & dining rooms, bedrooms, halls, closets & stairs
- Energy efficient electric fireplace in family entertainment room
- Insulated paneled 8 foot front door with deadbolt lock & Oiled bronze exterior handle set
- Tiled entry. kitchen. nook. bathrooms and laundry room
- Interior laundry room with 220 volt and gas hook ups at dryer location
- Generous linen storage per plan
- Textured and painted ceilings
- Two tone interior paint with choice of colors
- 5 1/4 inch baseboards with 3 1/4 inch trim around doors
- 8 foot paneled interior doors
- Brushed nickel levered interior door handles
- Recessed canned ceiling lights (per plan)
Delightful Bedrooms and Baths
- Master bedroom suite with abundant closet space and private compartmented bath
- Shower enclosure in master bath
- E-stone (choice of colors) vanity countertop with under-mount lavatory bowls in all baths
- Master bath his and her sinks
- E-stone (choice of colors) tub and shower surrounds in all baths
- Tile floor coverings in all baths
- Enameled bathroom walls
- European Beech cabinetry with choice of stained finishes
- Framed bathroom mirrors in the master bathroom
Gourmet Kitchens
- Energy efficient gas range
- Microwave hood
- Mulli-cycle dishwasher
- Stainless steel appliances
- Spacious pantry (per plan)
- Tile flooring
- Convenient breakfast nook (per plan)
- Double compartmented 18 gauge stainless steel sink with single lever mixer
- European Beech cabinetry with choice of stained finishes
- Granite countertops
- Recessed canned lighting with pendant lighting over central kitchen island
- Plumbed for icemaker
Energy Conscious Features
- Solar Energy Ready
- Dual glazed windows and sliding glass doors with energy efficient frames
- R-38 ceiling insulation and R- 1 5 wall insulation
- Attic radiant barrier with -cool” roof
- Weather-stripped exterior doors
- Air infiltration caulking
- High efficiency 50 gallon water heater
- High efficiency forced air furnace with setback thermostat (zoned in two story plans)
- Air delivery ducting system that minimizes heat and cooling loss
- LED lighting throughout
- Pre-wired for ceiling fans in Family or Great Room & all bedrooms
- Water saver showerheads. faucets and toilets
- Drought tolerant front yard landscaping with automatic irrigation system
Noteworth Construction Details
- Architecturally coordinated full stucco exteriors—four elevations per plan
- Fiber optic cabling for future increased high broadband access
- Soft Water Loop
- 10″ thick post tension concrete foundations
- Individual exterior color schemes designed from master palette
- Divided light windows at front elevations
- Enclosed two and three car garages with automatic garage door opener (2 car garages only)
- Waterproof exterior 110 outlets at front and rear
- Sectional garage doors with windows (per elevation)
- Pre-wired for telephone in Kitchen & Master Bedroom
- Pre-wired for cable in Family or Great Room & all bedrooms
- Media hub for wall mounted television in Family or Great Room
- Individual hot and cold water shut off valves
- Underground utilities
- Medium knock down wall texture
- Smoke detectors in all bedrooms
- Carbon monoxide detector
- Fire retardant concrete tile roof
- Full gutters and downspouts
- Lighted address numbers
- Full rear and side yard fencing
Custom Choices
To help you personalize your new Winters Ranch residence, we invite you to indulge your desires by choosing from a wide variety of custom features. Please see our Home Consultants for further details.
In a continuing effort to meet consumer expectations, Clyde Miles Construction Co. reserves the right to modify plans, features, specifications, or prices without notice or obligation, Renderings are artist conceptions. Windows and decks vary per plan and/or elevation.
Designer Homes Included Features
Spacious Living Areas
Nine foot minimum volume ceiling heights on first floor living areas
Wall-to-wall carpeting in living, family & dining rooms, bedrooms, halls, closets & stairs
Insulated paneled 8 foot front door with deadbolt lock & oiled bronze exterior handle set
Tiled entry, kitchen, nook, bathrooms and laundry room
Interior laundry room with 220 volt and gas hook ups at dryer location
Generous linen storage per plan
Textured and painted ceilings
Paneled interior doors
Polished chrome interior door hardware
Recessed canned ceiling lights (per plan)
Delightful Bedrooms and Baths
Master bedroom suite with abundant closet space and private compartmented bath
E-stone (choice of colors) vanity countertop with under-mount lavatory bowls in all baths
Master bath his and her sinks and make-up vanity
E-stone (choice of colors) tub/shower surround in Master Bathroom
Tile floor coverings in all baths
Enameled bathroom walls
European Beech cabinetry with choice of stained finishes
Gourmet Kitchens
Energy efficient gas range
Microwave hood
Multi-cycle dishwasher
Stainless steel appliances
Spacious pantry (per plan)
Tile flooring
Double compartmented 18 gauge stainless steel sink with single lever mixer
European Beech cabinetry with choice of stained finishes
Granite countertops
Recessed canned lighting with pendant lighting over central kitchen islands
Plumbed for icemaker
Energy Conscious Features
Solar Energy Ready
Dual glazed windows and sliding glass doors with energy efficient frames
R-38 ceiling insulation and R-15 wall insulation
Attic radiant barrier with “cool” roof
Weather-stripped exterior doors
Air infiltration caulking
High efficiency 50 gallon water heater
High efficiency zoned forced air furnace and air conditioning w/ setback thermostat
Air delivery ducting system that minimizes heat and cooling loss
Maps & Directions
